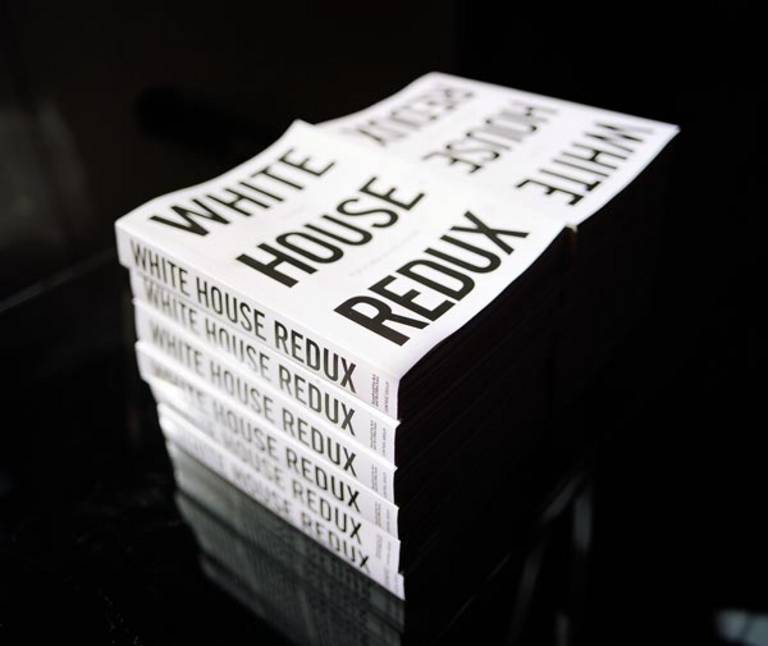One could argue that, while a picturesque and monumental city, Washington D.C. lacks an urban dynamism that is found in other large metropolises and competitive global cities. Therefore, our proposal for the ‘White House Redux’ competition is not concerned with aesthetics. Rather, we proposed that the White House be tall, not to produce a more monumental image for the country, but to intentionally break the building code within the district which has limited its development.
The 1899 Heights of Building Act stipulates that privately built structures be no higher than the Capitol Building or other significant government edifices. It is a common misconception that this law still applies; however, in 1910 a new law was passed limiting building heights to the width of the street or avenue on which a building fronts, plus 20 feet, thus defining the characteristically wide, open scale of Washington DC.
By breaking this building code, the ‘White House Redux’ retroactively reimagines the district as a dynamic and dense urban capital.






