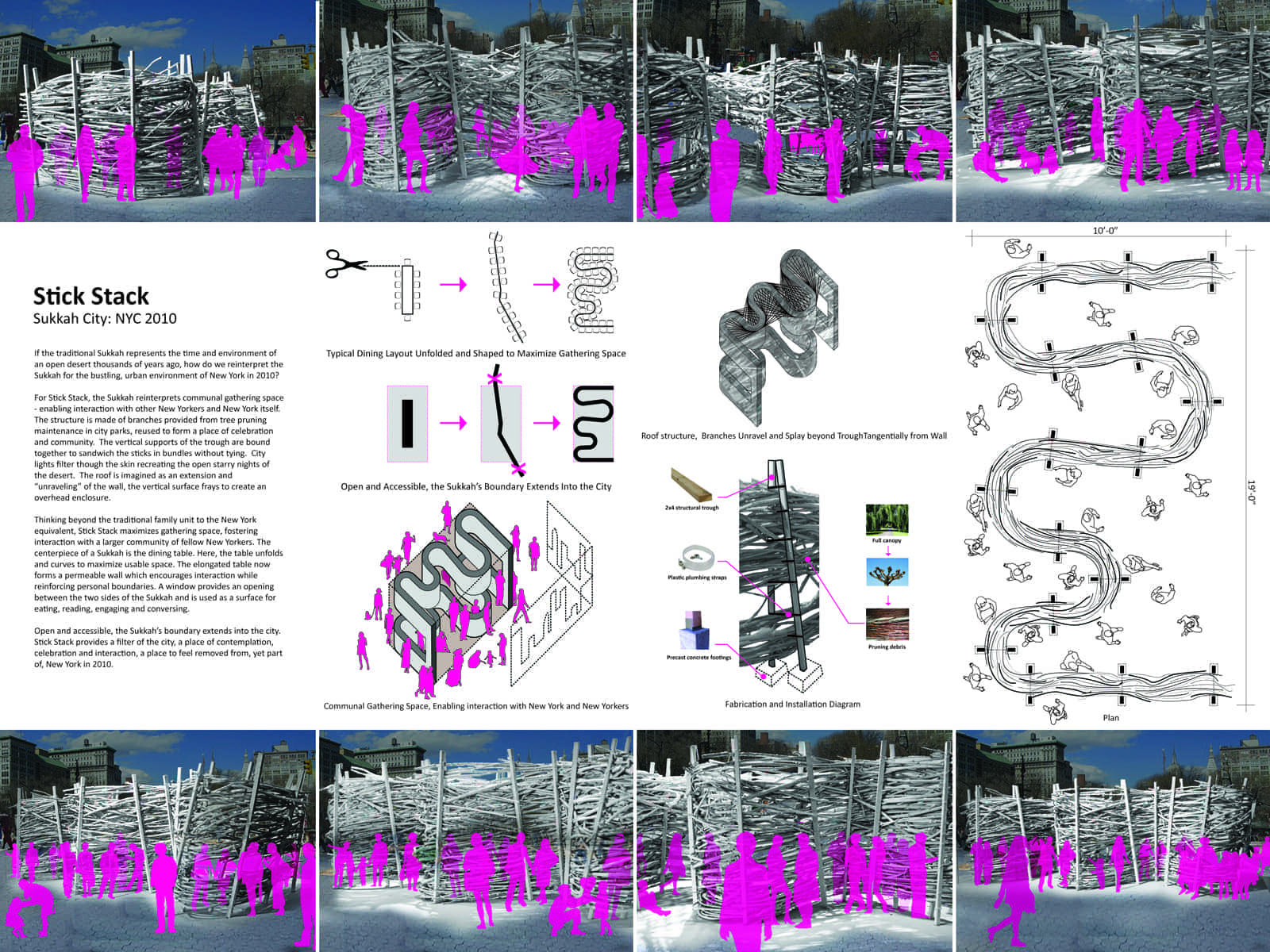For Stick Stack, the Sukkah reinterprets communal gathering space - enabling interaction with other New Yorkers and New York itself. The structure is made of branches provided from tree pruning maintenance in city parks, reused to form a place of celebration and community. The vertical supports of the trough are bound together to sandwich the sticks in bundles without tying. City lights filter though the skin recreating the open starry nights of the desert. The roof is imagined as an extension and “unraveling” of the wall, the vertical surface frays to create an overhead enclosure.
Stick Stack maximises gathering space, fostering interaction with a larger community of fellow New Yorkers. The centerpiece of a Sukkah is the dining table. Here, the table unfolds and curves to maximise usable space. The elongated table now forms a permeable wall which encourages interaction while reinforcing personal boundaries. A window provides an opening between the two sides of the Sukkah and is used as a surface for eating, reading, engaging and conversing.









