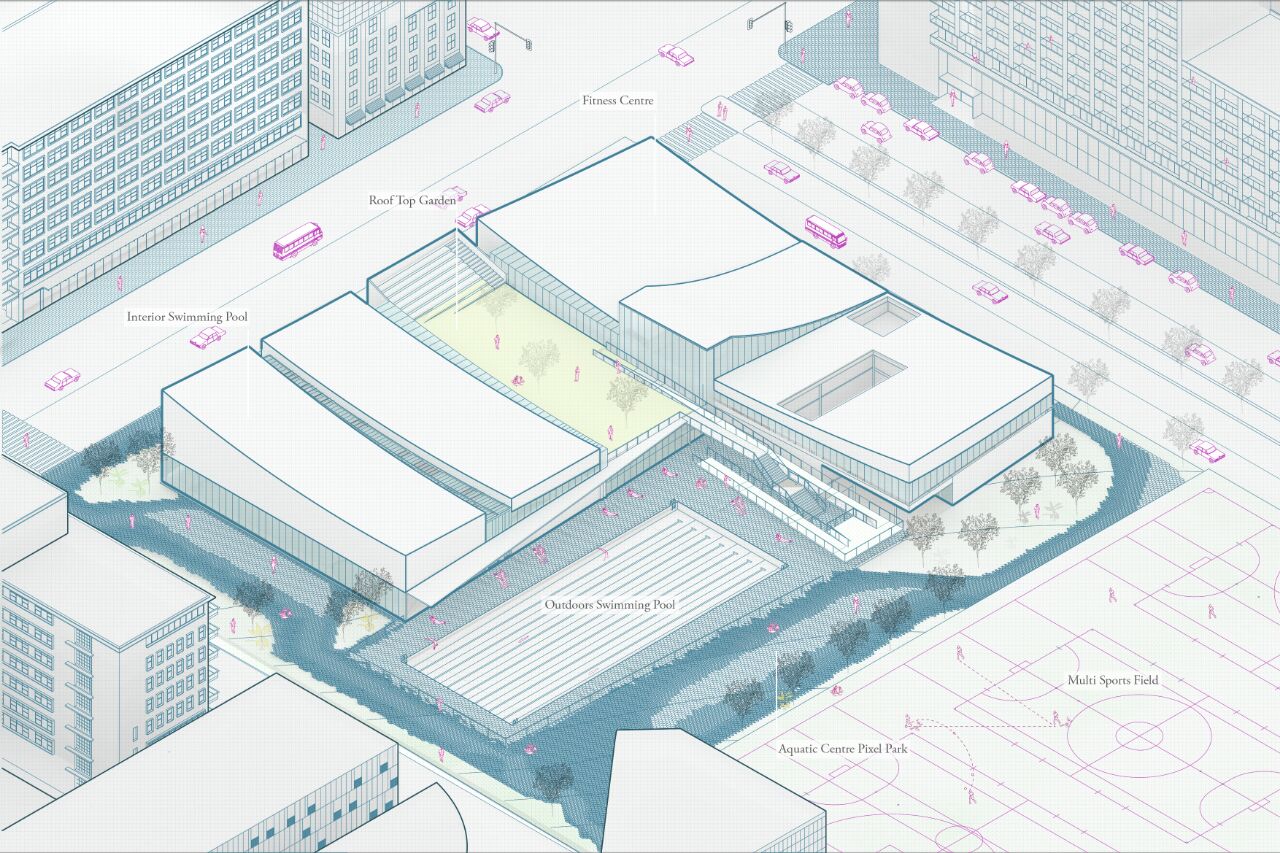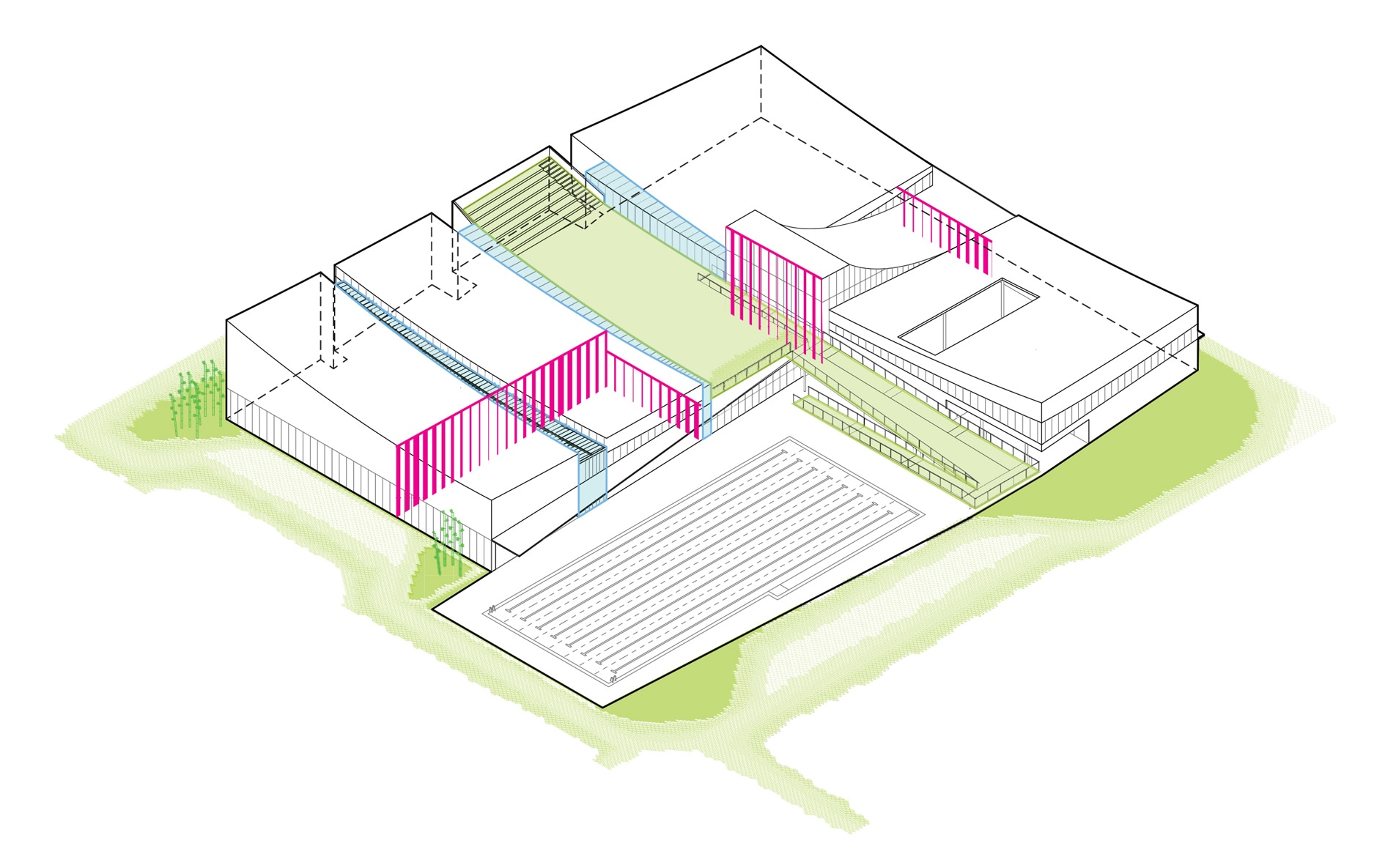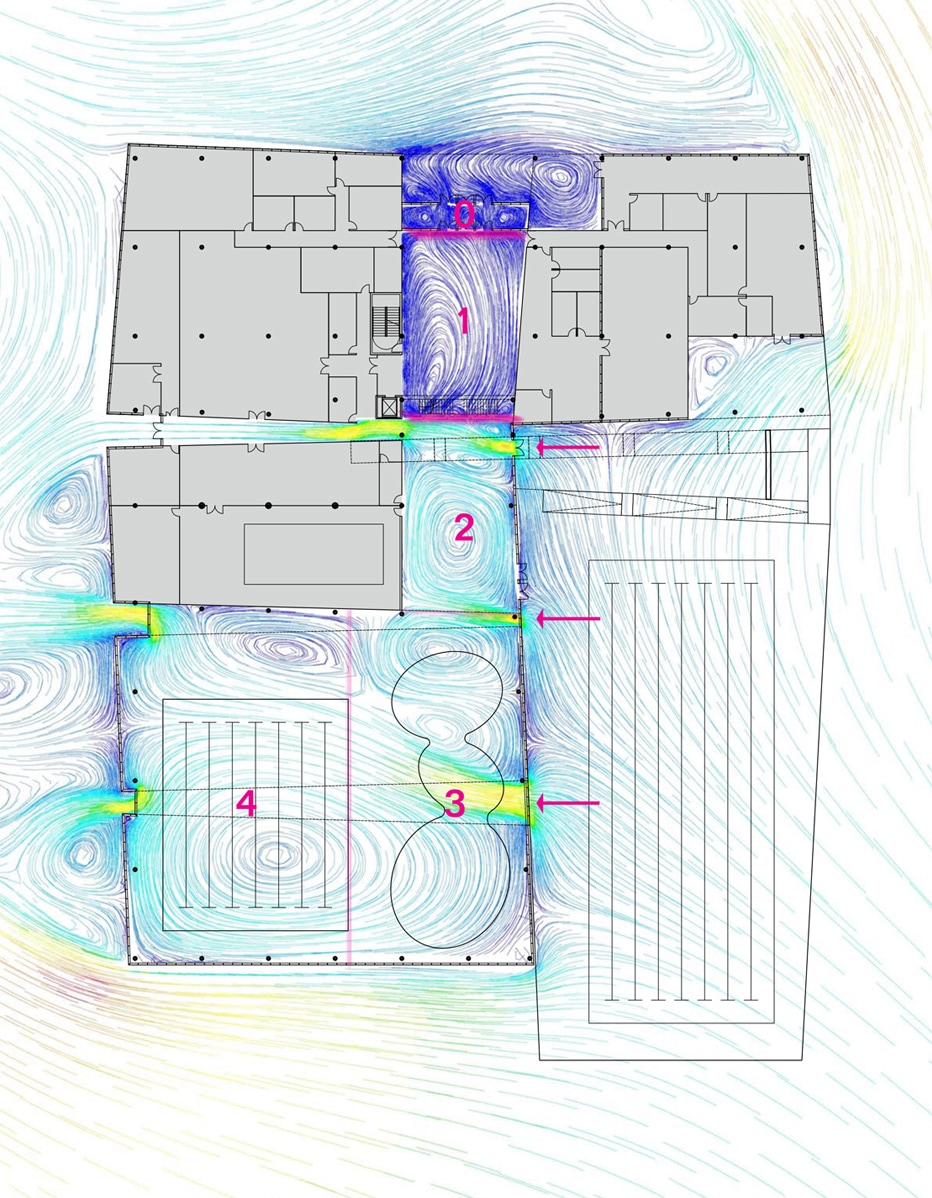‘Pool Park’,’ a proposal for an aquatic center and urban park in Sydney, creates an engaging public facility that breaks down the conventional borders between interior and exterior recreational activities. ‘Pool Park’ integrates activities occurring in the landscape with those occurring within architecture. After all, a park can be a place for fitness as much as an aquatic center can be a space for socializing. The park and aquatic center overlap spatially: the park extends onto the aquatic center’s roof, and the pool hall is open to the park. The programs of pool and park are not absolutely defined: their edges overlap, with gradual transitions from one area to the other.
The aquatic center in ‘Pool Park’ is conceived as a series of interconnected pavilions permeable to the park. This assemblage of pavilions operates with the functionality of a single building while establishing different thermal zones for aquatic center activities. The pavilions are interconnected by a series of glazed pathways that provide building-scale “respiration”—bringing the outdoors in, opening and closing to “inhale” and “exhale” fresh air for the center.
Each of the interconnected pavilions has a specific respiration range based on the air change rate of the programs within—from pool to cafe to gym—that determines whether it is climate-controlled or naturally ventilated. The predominantly naturally ventilated areas of the lobby and pool hall use high velocity, low energy air curtains that create invisible indoor boundaries between thermal zones.
These air curtains produce invisible “walls of air” that subdivide the large halls into different thermodynamic activity zones that change throughout the day. These zones selectively permit outdoor weather differently, producing dynamic relationships between the park and the aquatic center interiors.
The urban park in ‘Pool Park’ is flexible but resilient, capable of adapting to the diverse needs of the public as well as to the seasonal flooding that occurs in the area. The park’s landscape creates overlapping microclimates based on gradual transitions between different environments. ‘Pool Park’ uses native landscape typologies—grove, tall grassland, low grassland—to create natural boundaries between the different areas of the park and to provide flood resilience. Rainwater gardens are integrated into the landscape, used as storm water retention during heavy rains.
Hardscape areas utilize permeable paver systems to increase water management. The hardscape is organized by a continuous path that connects an array of recreation and leisure activities that defines the material palette. Gradual transitions occur between the grass of sports fields and picnic areas to the sand in playgrounds and sand pits to the water in a water playground. All of these gradual transitions between hardscape and landscape culminate in a park path that brings visitors to a landscaped roof, sloped to provide panoramic views that synthesize the aquatic center and the park.





